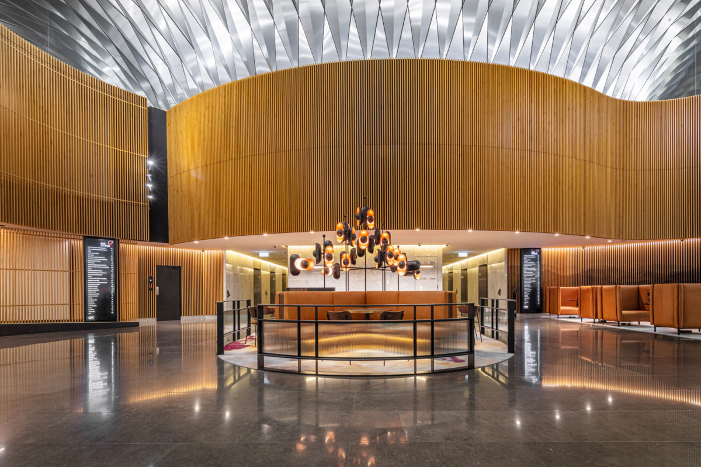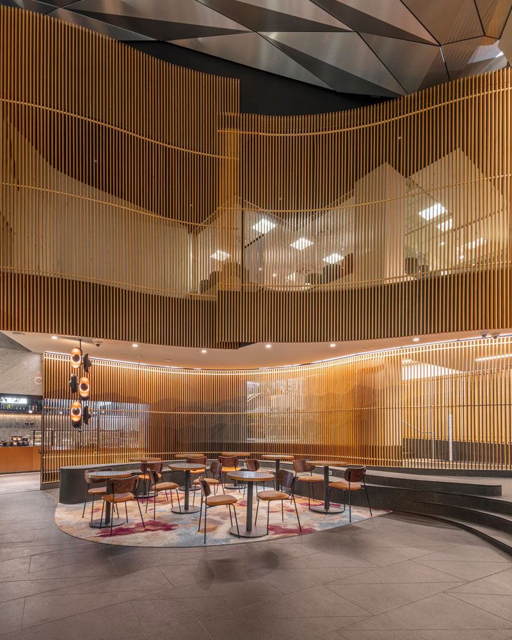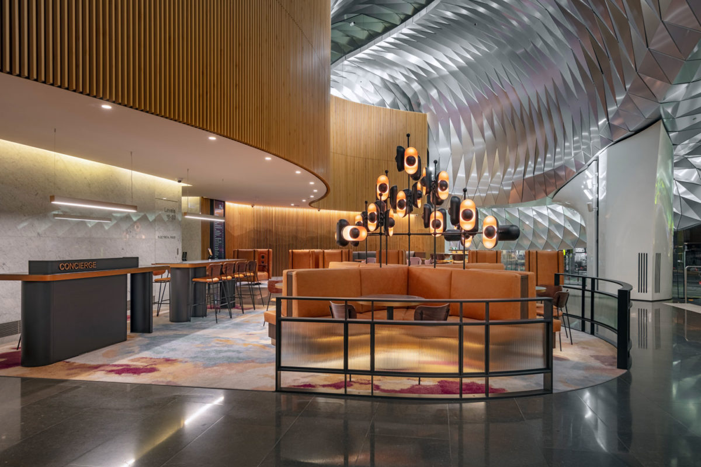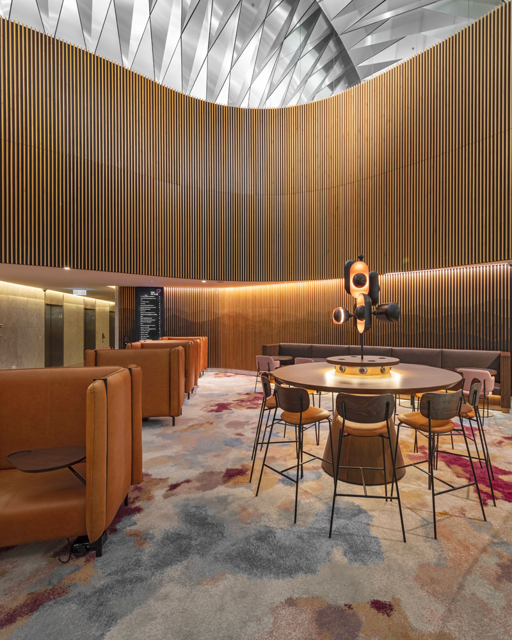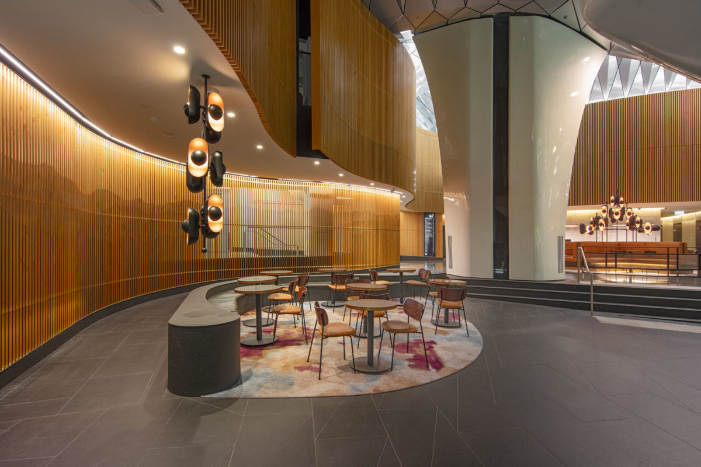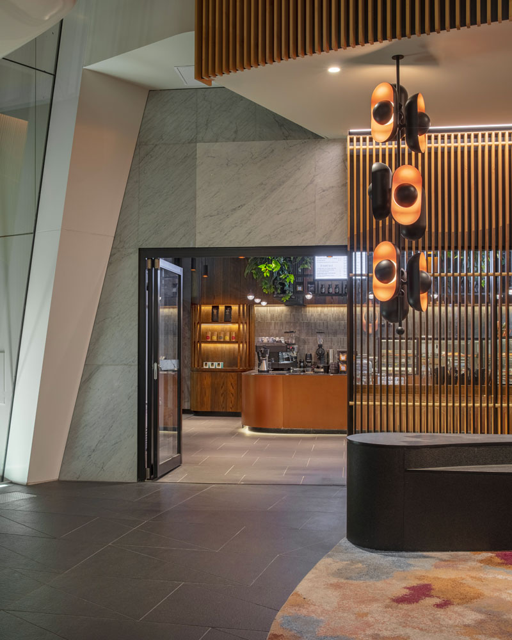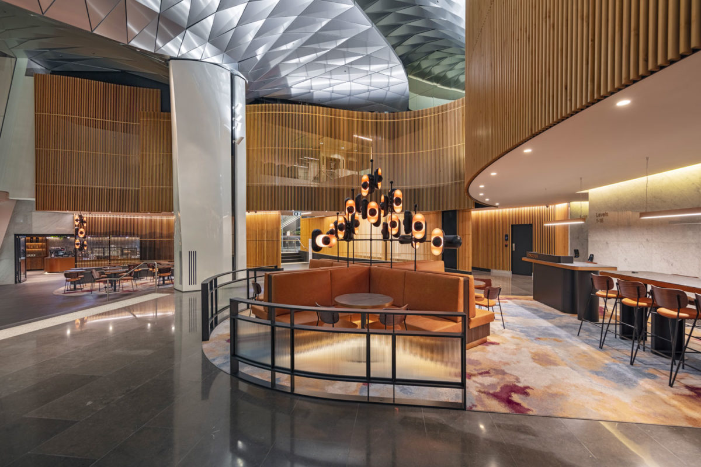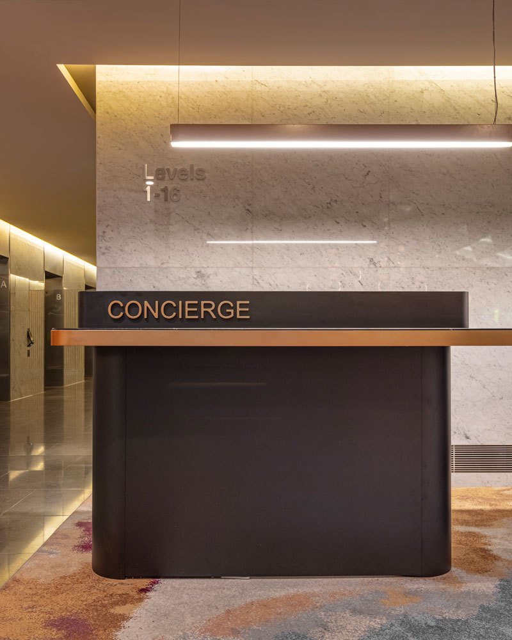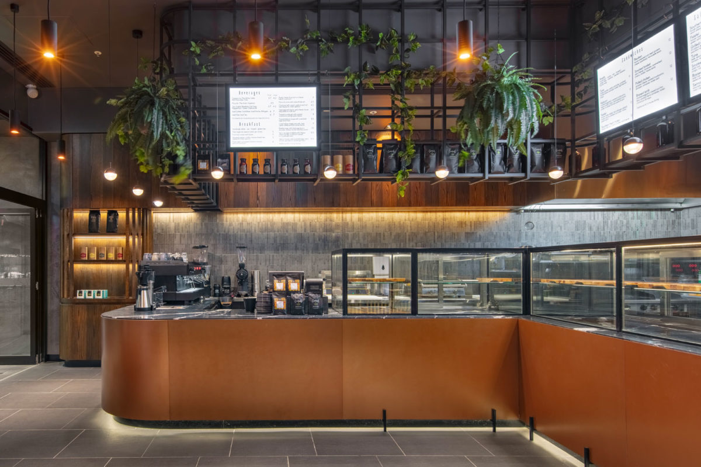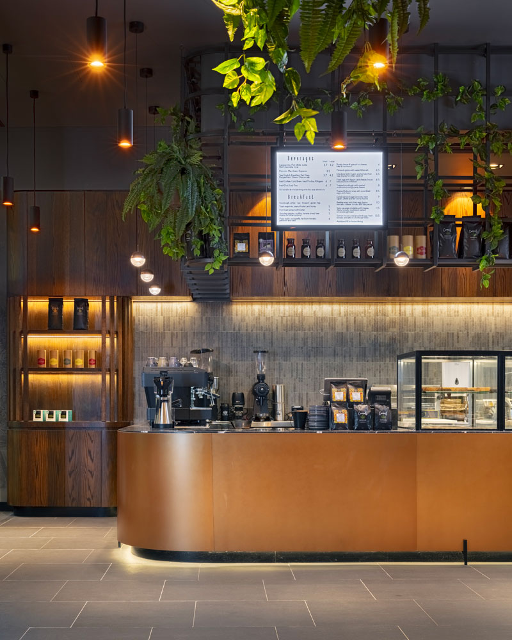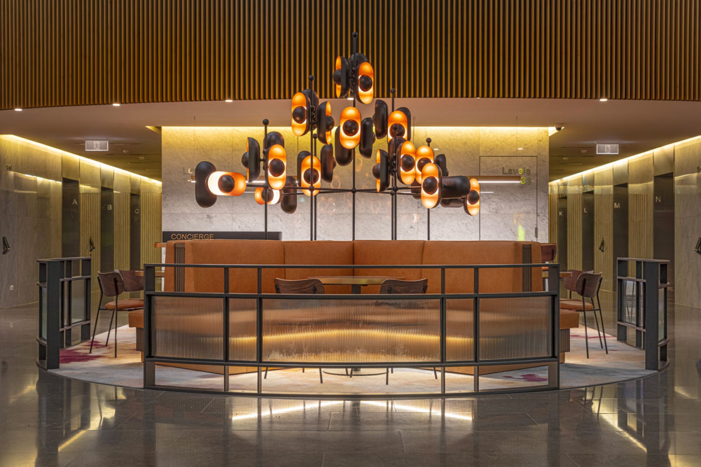
580 George Street
580 George Street is located in the centre of one of Sydney’s most dynamic commercial landscapes.
With 33 floors of commercial office space, three levels of retail, concierge services and ‘best in class’ end of trip facilities, the main lobby space is a very busy thorough fare.
Paul Kelly Design were commissioned to reimagine the main lobby space from a transition space to a destination in and of itself, while bringing the 580 George Street brand to life.
To achieve this elevated customer experience Paul Kelly Design has created three visually connected zones; the Business Lounge, Central Concierge Area and Copper Espresso Café. The integrated mixed use including food and beverage, individual work hubs, small catch ups tables, semi-private larger meetings spaces and building services touch point, all combine to creates a multi-dimensional space that allows customer to meet colleagues and or relax for a moment or two.
The design uses warm elements that are inspired by Australian native landscapes and colour tones, visual influences, lighting and new rich furnishings to create a welcoming feel that’s visually engaging and experiential. A large scale custom-built two-tone copper lighting feature inspired by the Australian native landscape, forms the unifying centrepiece of the reimagined lobby.
